When we bought this flat one of the things we liked was that the kitchen was usable straight off, we didn’t need to do anything to it. But long-term we planned to renovate it – the colour and style was never to our taste, and many things about it weren’t really ideal.
Firstly there was actually very little storage – three of the precious floor cabinet spaces were taken up with built-in fridge, freezer and washing machine. This left an undersink cupboard, a corner cupboard (mostly inaccessible, but housing the gas meter), and one 600mm wide drawer unit. But there were also four wall cupboards – two either side of the cooker hood (very noisy and a bit ineffective), and two heavy duty half-glazed wall cupboards with up-and-over doors. the mechanism for the doors was so bulky it took up a lot of space, so the cupboards were smaller than they looked from the outside. On one wall there was a half-depth piece of wooden worktop which presumably was meant to be a breakfast bar, if you like eating your breakfast facing a blank wall.
The overall decor was inoffensive but featureless – cream cupboard fronts, magnolia walls, cream-ish floor tiles and rather 90s-style brown/cream-ish splashback tiles. I really didn’t like the bulky black, plasticky square-cornered sink, and it proved impossible to keep looking clean or smart. The wall cupboards seems to loom in at you and created a very cramped feel in the room, which really shouldn’t be the case as it has two enormous windows and a high ceiling.
So for a temporary fix, when we moved in we had one of the wall cupboards (and the ‘breakfast bar’) removed, and we took out the built-in appliances. We brought in our existing washing machine and installed it in the little boiler cupboard next to the kitchen. Our tall fridge-freezer then sat in the kitchen where the breakfast bar and wall cupboard had been. We bought three very cheap white 600mm carcasses and fitted them in the gaps left where the appliances were, and although they had no doors, they were essential storage. I did a bit of renovation on the wooden worktops and at one point we even considered keeping and recycling them in the new kitchen. And that was our kitchen for almost a year.
It took us a while to decide what we actually wanted done to the kitchen, and as I write this we still haven’t decided the wall colour or the floor covering, but hey. In our last house we had a wooden painted kitchen and were thrilled with how it looked, but that was a small Victorian house. Neither of us has ever been a fan of cottagey, country-style kitchens with lots of detailing, and our first thought was to go modern. Then we wavered a bit and considered another artisan-built kitchen with quirky features. But after months of research and thinking it through, we decided to strip everything out and go for a German-built kitchen. It’s not a big kitchen, and we love spaces that are clean, sleek, unfussy and easy to keep clean. There’s a huge amount of debate online about German kitchens – clearly some people feel very strongly about the intricate details of carcass construction, door fixings and the like! I think because purveyors of German kitchens are adamant that they are The Best, it gets people’s backs up… anyway, we fell in love with the handleless look and we didn’t find any British manufacturer offering the true handleless construction and guarantees we were after. So we’re now into the first of several weeks of building-site living.
These ‘before’ pics were taken last weekend as we started to clear out the room in preparation for the builders to start work on Monday …
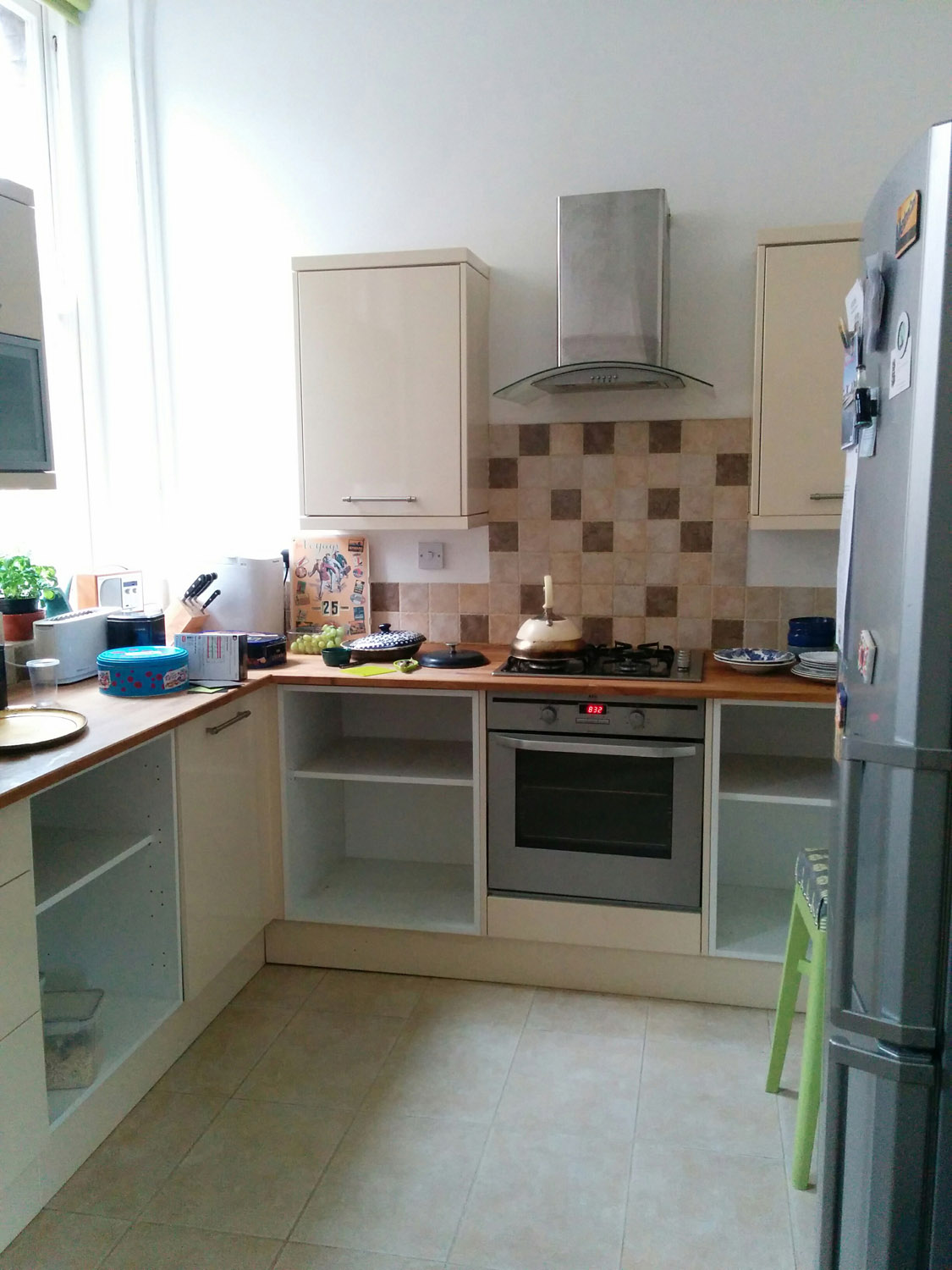
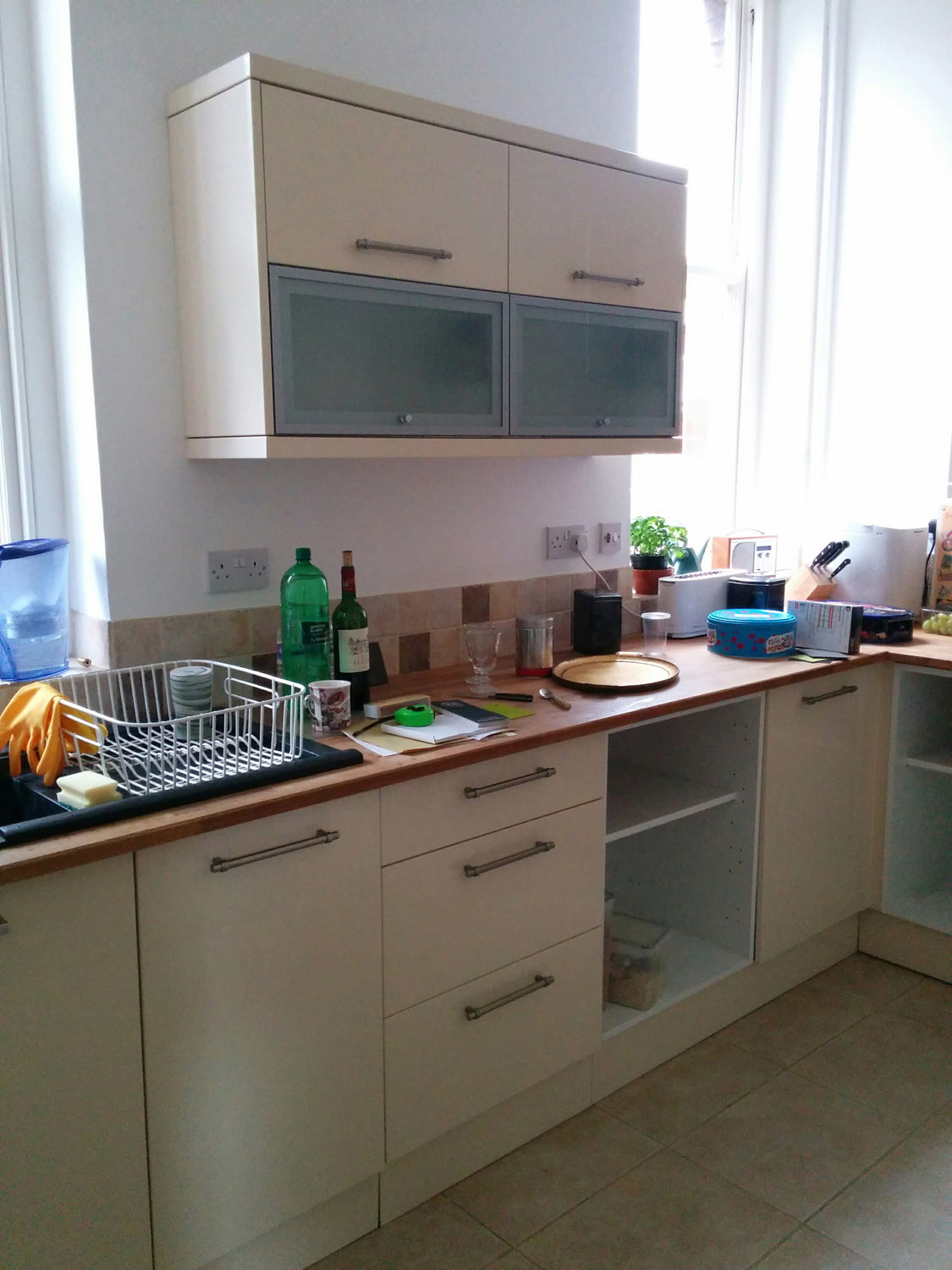
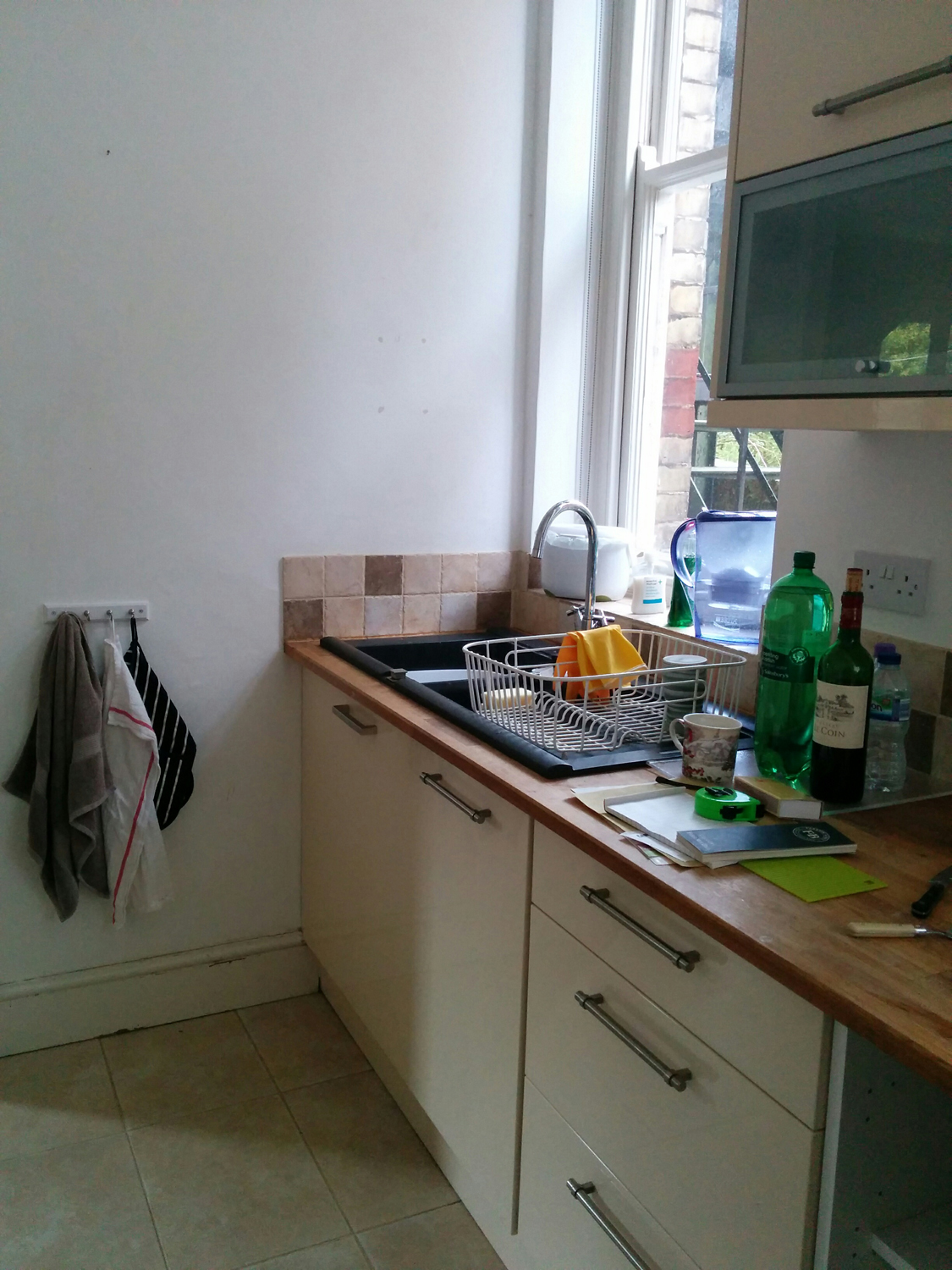
Undersink cupboard and miniature dishwasher next to it.

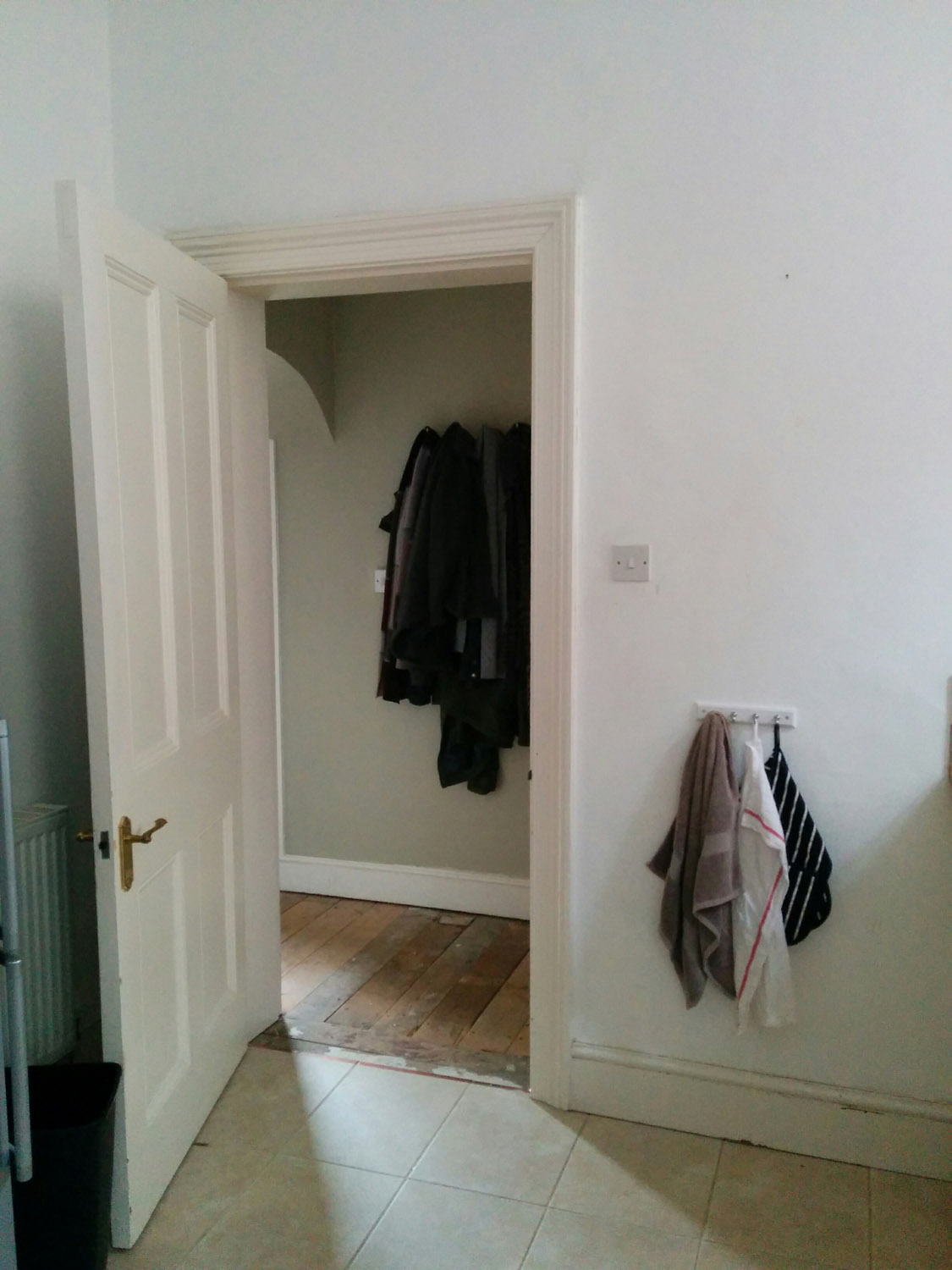
Once everything was cleared out, our lovely builders got going…
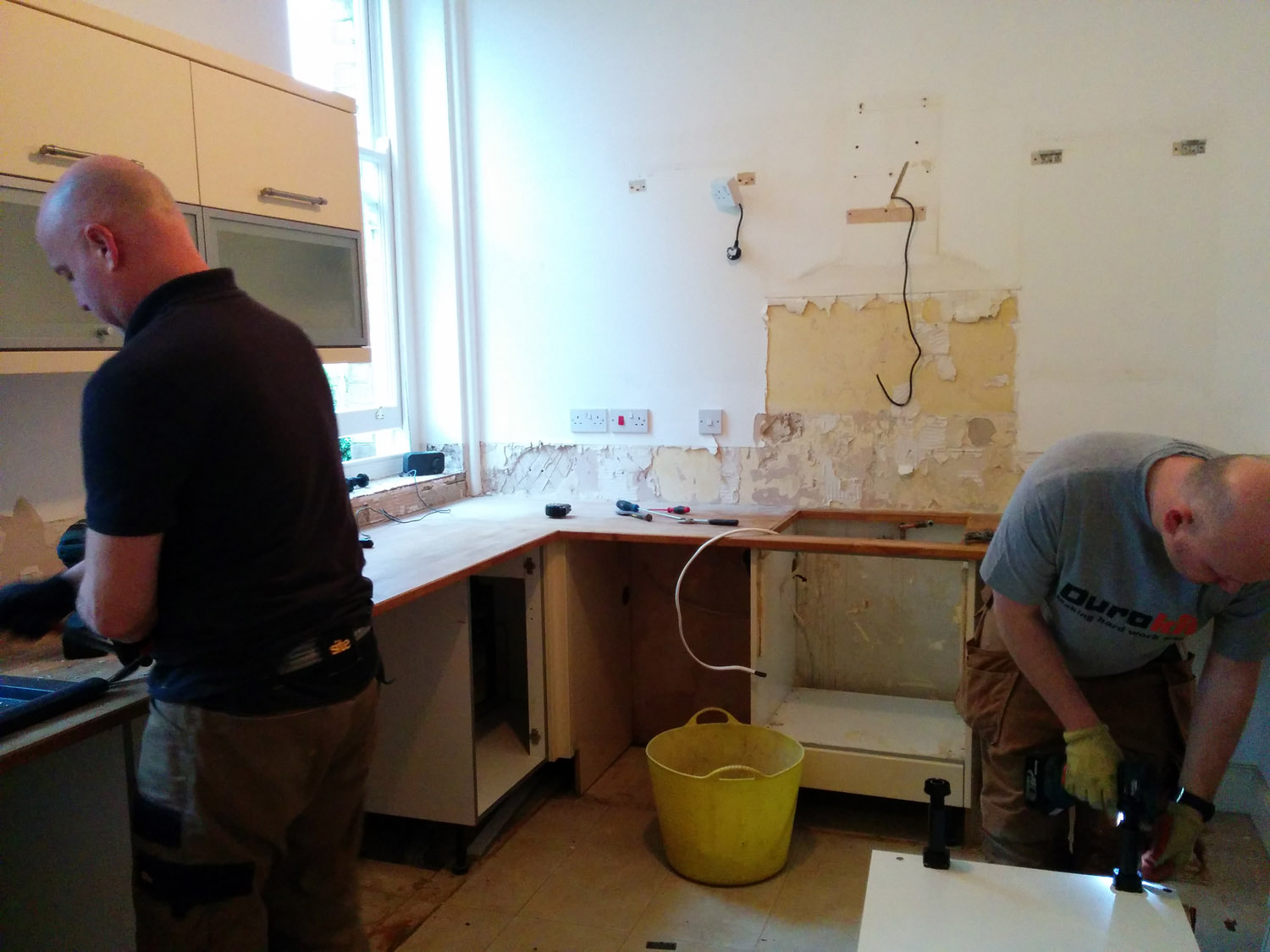

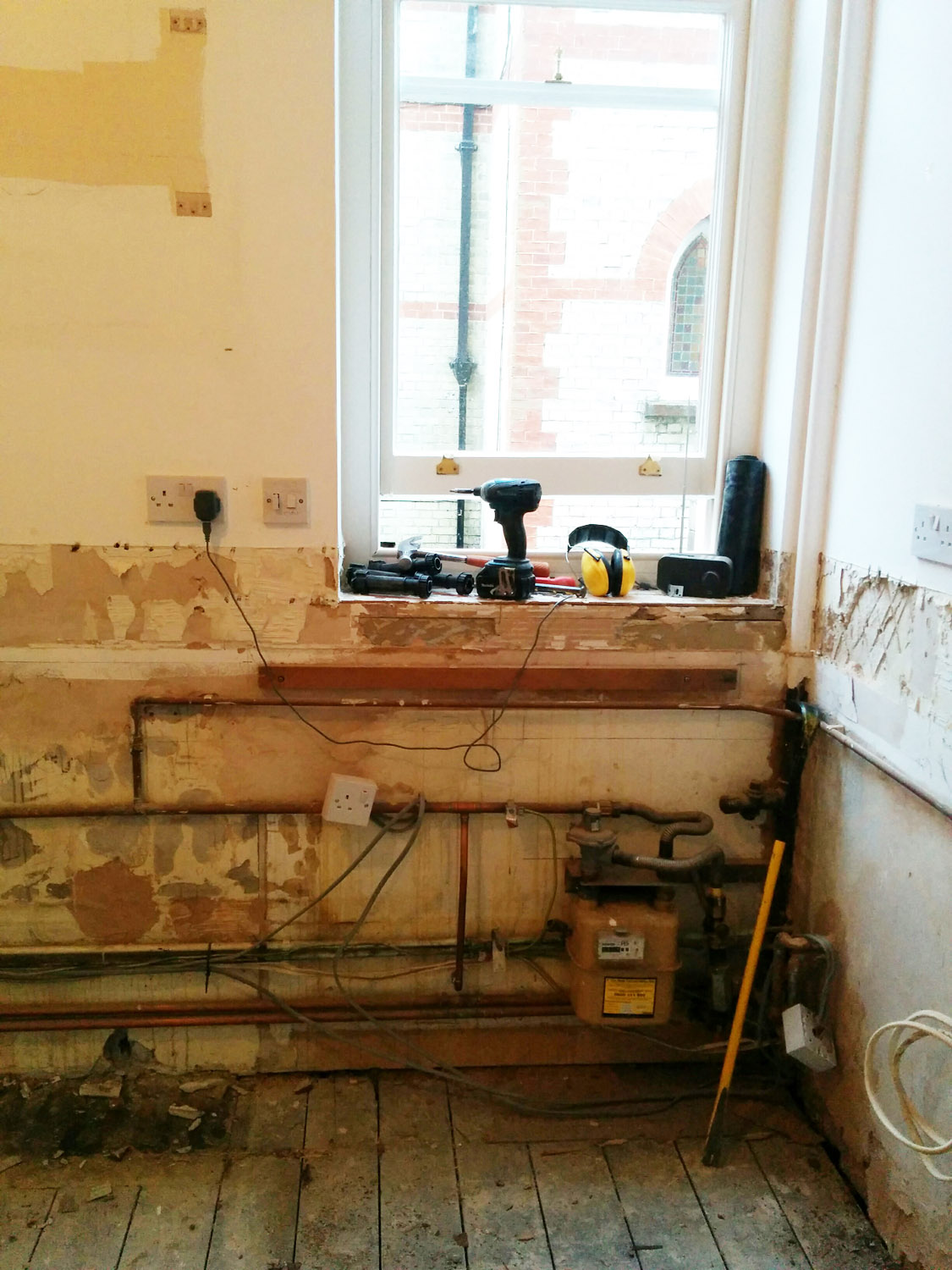
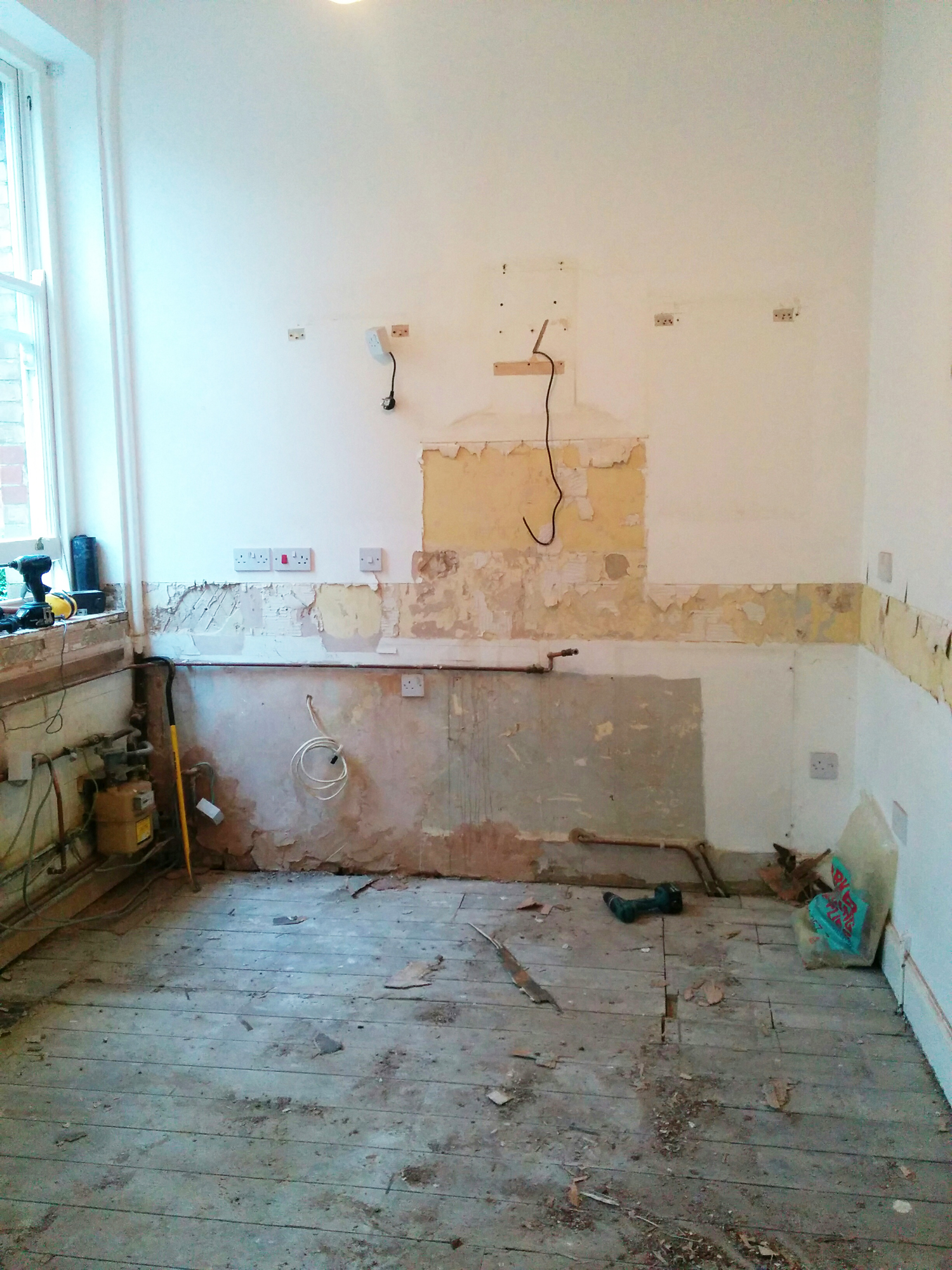
More pictures as the project continues…
Discover more from An Eastbourne Diary
Subscribe to get the latest posts sent to your email.

We have very similar tiles in our kitchen, rather than brown a yucky pinky grey! Actually your old kitchen doesn’t look quite as bad as ours. We have very low ceilings in our old house so it’s quite dark and the previous owners thought a black granite worktop and blue coated cupboards would work well along with the pinky grey tiles! Can’t wait to redo our kitchen, but have lots of other things to do first. Looking forward to seeing the end result when it’s done, hope it goes well!
Thanks Sam! I was just thinking we need a catch-up soon!
[…] few weeks ago I posted some pics of our kitchen, and the shell of it after builders had ripped it all out. We’ve had four weeks of […]